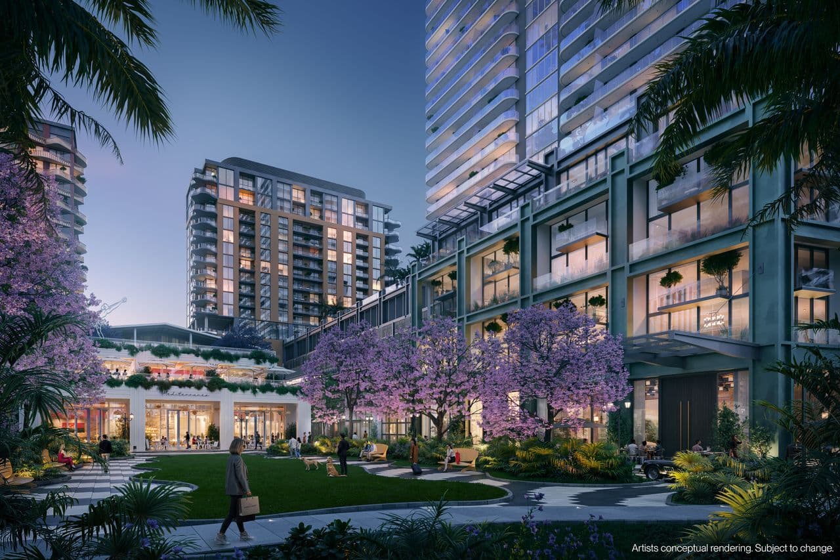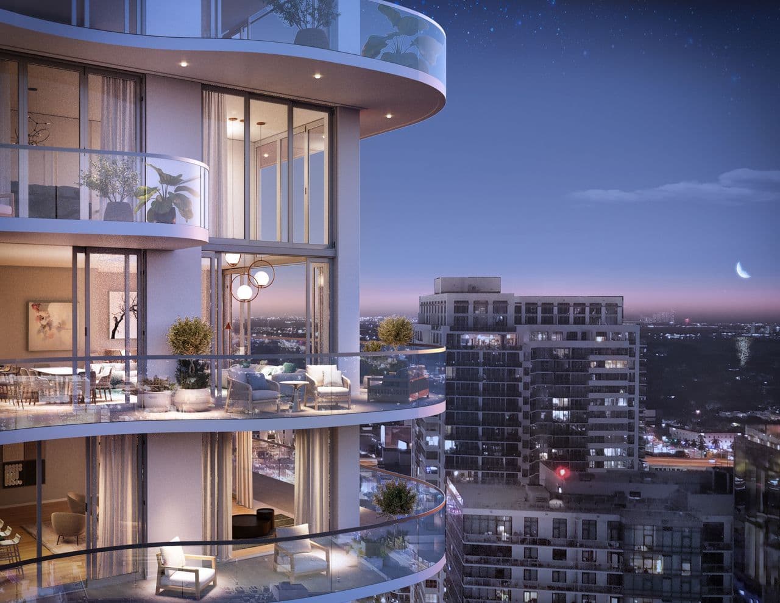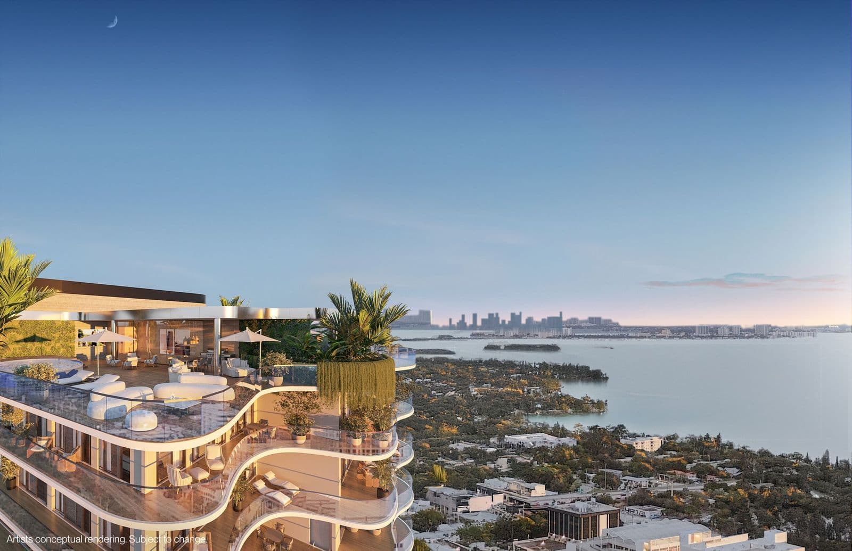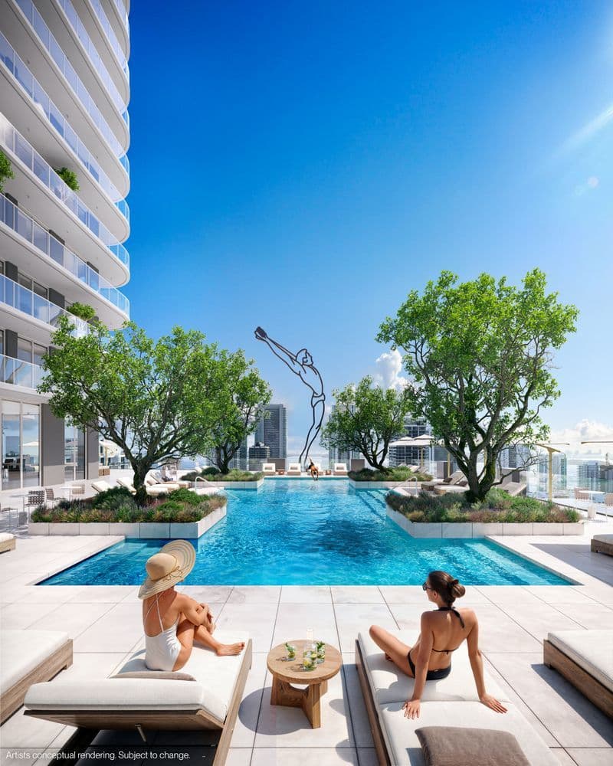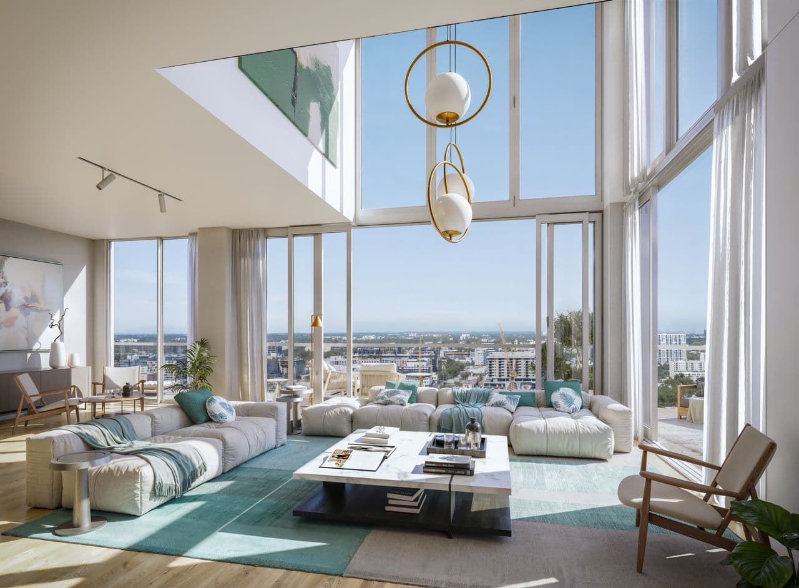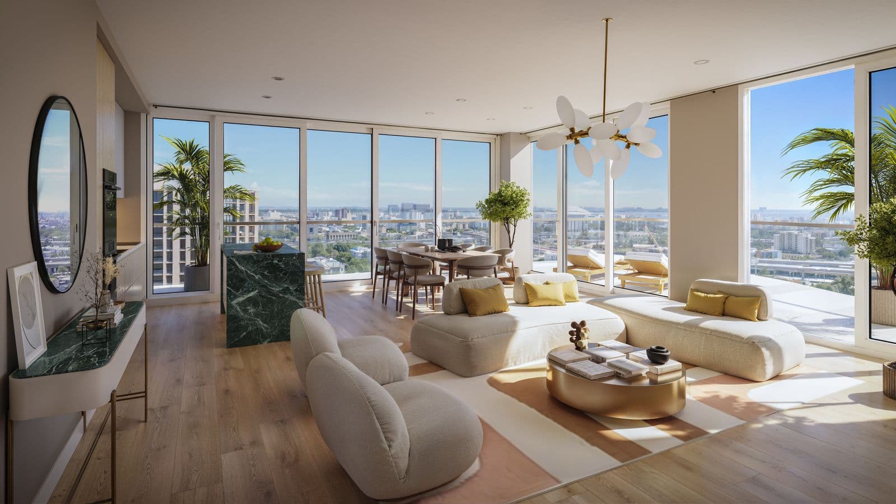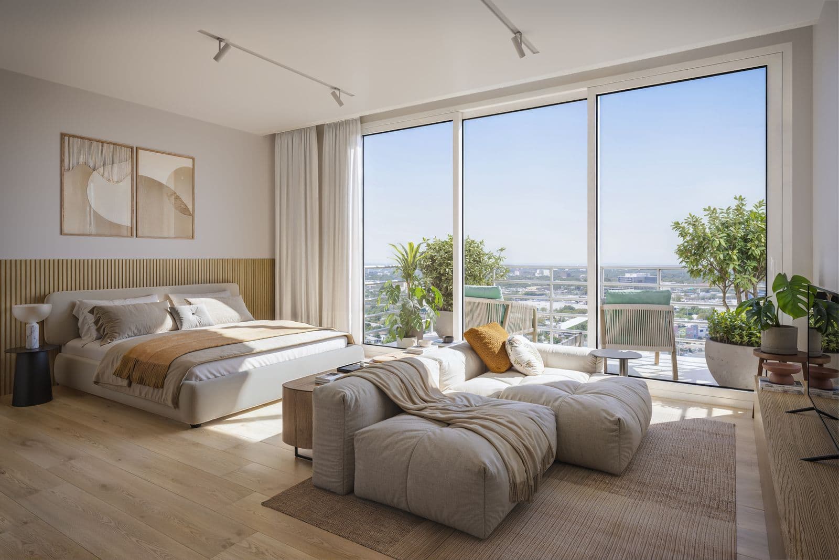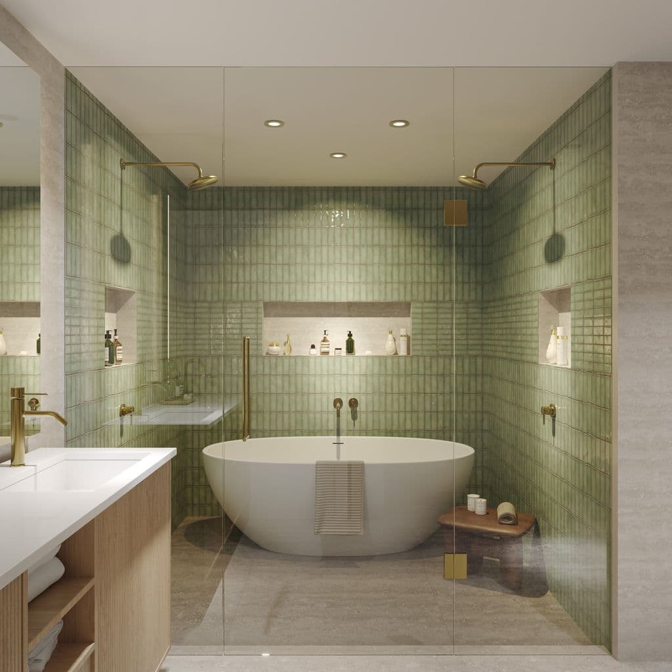Midtown Park
From $700,000 · Completion 2028
From $700,000 · Completion 2028 · Rental policy 30-day minimum, up to 4 times per year.
- Address: 3055 N Miami Ave
- Estimated completion 2028
- 30-day minimum, up to 4 times per year.

Gallery
Highlights
Architecture by Arquitectonica
Design by Meyer Davis Studio
Mix of 1-3 bedrooms with dens and terraces
Unit mix
JR Suite · 1 bath · 588 sq ft
1 Bed · 1 bath · 670 sq ft
1 Bed + Den · 2 baths · 782-1,060 sq ft
2 Bed + Den · 2-3 baths · 1,168-1,276 sq ft
2 Bed · 2.5 baths · 1,239 sq ft
3 Bed · 3.5 baths · 1,616-1,730 sq ft
Features
Generous terraces in all residences
Floor-to-ceiling windows
Contemporary kitchens and baths
Why Midtown Park?
Address: 3055 N Miami Ave
Estimated completion 2028
FAQs
Rental policy?
Architecture & design?
Estimated completion?
Payment plan
Reservation: $50k (1BR) · $75k (2BR) · $100k (3BR)
Balance to 20% at contract (est. Nov 2025)
10% at groundbreaking (est. Jun 2026)
10% six months after groundbreaking (est. Dec 2026)
10% at top-off (est. Dec 2027)
50% at closing (est. Q1 2028)
